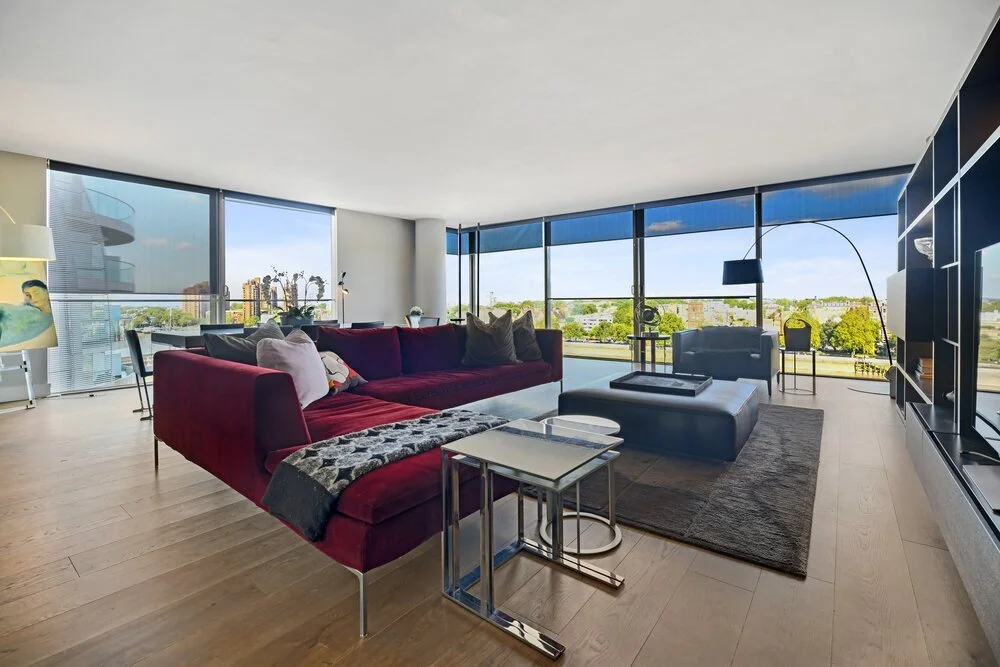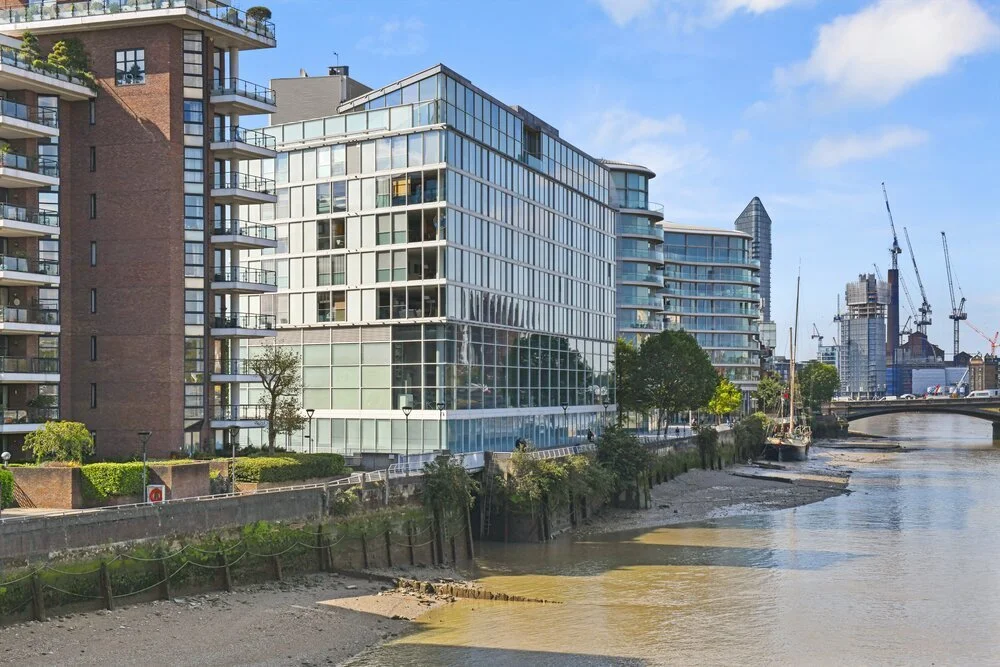Riverside One, London, SW11




Riverside One, London, SW11
An outstanding modern sub-penthouse apartment with wonderful river Thames views towards Chelsea and including Albert Bridge and Battersea Bridge, as well as the London skyline. This stylish property has been decorated to an impressive specification throughout and affords some of the best vistas that riverside property has to offer in what is arguably the most desirable stretch of river in the area.
There is a separate, well equipped kitchen with marble counter tops. The kitchen also has river views.
This flat has the luxury of a generous hallway with built in bespoke bookshelves and room for art works.
The bedrooms are all generous sizes and each has an ensuite as well as floor to ceiling windows with the buildings signature sliding doors affording open air circulation and far reaching views.
This flat has air-conditioning and gas central heating.
There are two allocated and secure underground car parking spaces.
Riverside One is a building designed by Lord Norman Foster and is located parallel to the Thames and aside Ransomes Dock.
The building is typically Foster with a minimal interior and contemporary interior design. The building is set behind a manned gate and has a secure underground car park as well as a 24 hour concierge service.
Riverside One is located close to Battersea Park which is an oasis of mature trees and amenities including a well-known pagoda, an art gallery, Fitness area with running tracks and tennis courts, a zoo, fountains and a Go Ape and a miniature golf course.
Parkgate Road offers local cafes, restaurants and bars and Battersea Bridge is ideal for buses to Sloane Square, Victoria, South Kensington and Clapham Junction.
Price: £3,100,000
YOUR PURCHASE WILL EARN A LUXREWARD
YOUR PURCHASE WILL SUPPORT GOOD CAUSES VIA LUXGIVEBACK
